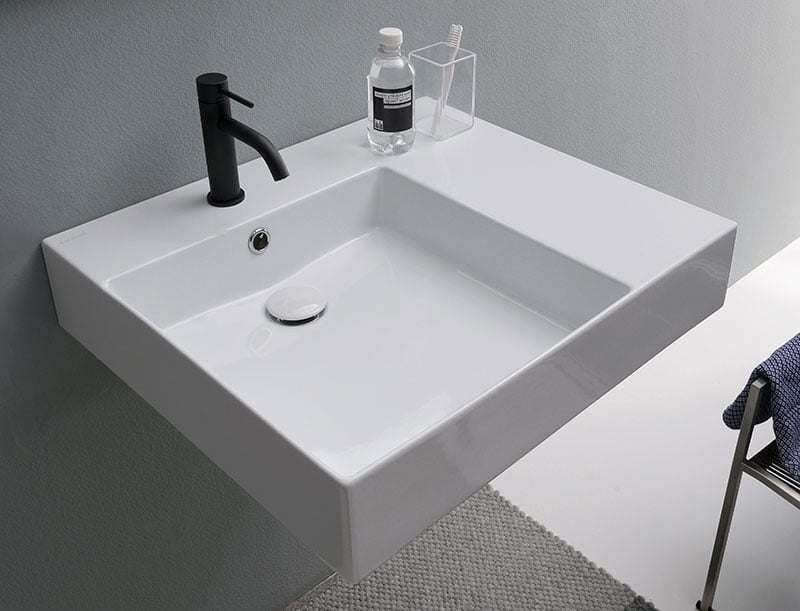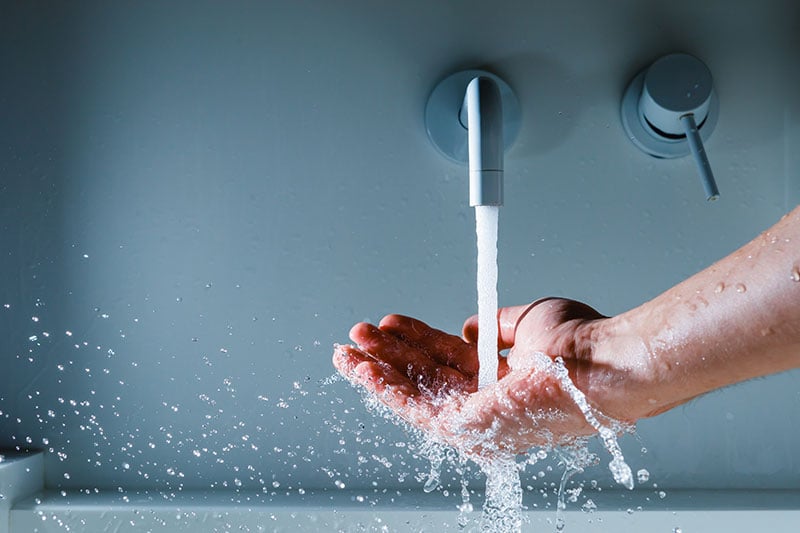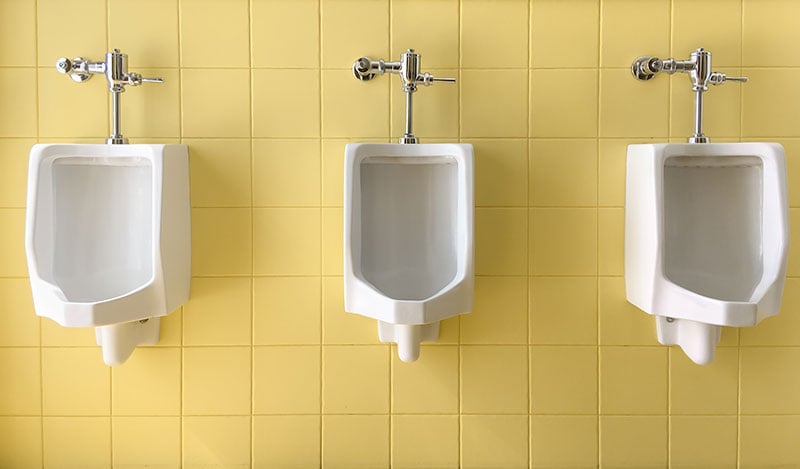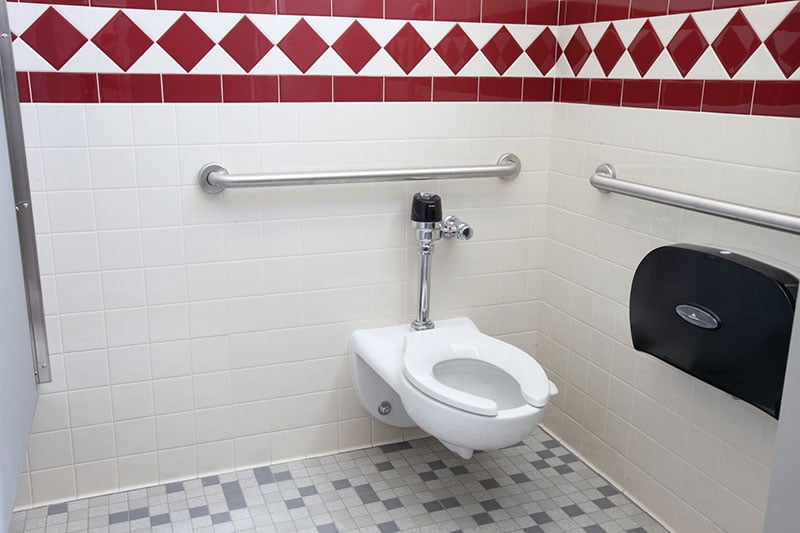TheBathOutlet / Articles / ADA Bathroom Requirements
ADA Bathroom Requirements
Since 1990, all public and commercial bathrooms need to be accessible by everyone by law, including individuals with disabilities (ADA compliant). Bathrooms that meet ADA compliance standards ensure bathroom safety by creating a user-friendly environment accessible to individuals of all abilities. The best way to know whether your bathroom meets all requirements is to review the Americans with Disabilities Act Accessibility Guidelines (ADAAG). In addition to these guidelines, some states require additional local plumbing codes. So before construction, it is beneficial to consult a licensed professional about your renovation project. Please find below a bathroom fixtures itemized guideline for creating an ADA bathroom space.
Bathroom Sinks
There are many requirements needed when choosing a bathroom sink that meets ADA compliant standards. ADA compliant bathroom sinks must be at most 34 inches from the floor and have a knee clearance of 27 inches for at least 8 inches from the front of the sink. Also, the height of the front sink must be no more than 5 inches. Bathroom sinks also need a minimum centered clearance floor area of 30 inches wide and 48 inches deep which allows for maximum wheelchair movement and accessibility.

Undersink Plumbing Parts
There are a few ADA requirements for under-sink plumbing parts and pipes. Plumbing pipes (also known as traps) need to be designed to be insulated, enclosed, and protect against contact. There should also be no sharp or abrasive surfaces under your bathroom sink.
Bathroom Sink Faucets
To be ADA compliant, all bathroom sink faucets must be usable with one hand and less than 5 pounds of force to operate. In other words, faucets must operate with easy without tight level controls that require grasping, pinching, or twisting of the wrist. A metering faucet (one that automatically turns off by itself) with manual controls must stay open for at least 10 seconds before turning off. All bathroom sink faucets also must meet ADA mounting height requirements for all accessories which are limited to 48 inches high.

Toilets
ADA compliant toilets need to be installed with the toilet centerline 16" to 18" from the side wall. In addition to that, the toilet height must be 17" to 19" from the floor including the toilet seat. Flush controls should be installed on the wide side of the toilet no more than 44 inches above the floor. Flush controls need to meet ADA operational standard of one-hand access and less than 5 pounds of force to operate.
Urinals
ADA compliant urinals should be either "stall-type" or "wall hung type" with a maximum rim height of 17 inches from the floor if wall hung. The urinal depth (from the back to the front of the rim) must be a minimum of 13.5". Stall-type urinals are a better ADA option in most cases because they have greater accessibility for people of all heights, including shorter stature. Just like toilets, urinal flush controls can be automatic or manual but need to meet ADA operational standards of one-hand access and less than 5 pounds of force to operate. If a restroom has multiple urinals, there should be about 12 inches of space between each urinal to allow space for the partition and also space for users to stand. Open space in front of the urinal of 30 inches by 48 inches is required and stall partitions or doors cannot interfere with this space.

Grab Bars
ADA requires two grab bars to be installed near the toilet, one on the side wall and one on the back wall. The side wall grab bar has to have a minimum length of 42 inches and is installed a maximum of 12 inches from the back wall (the back wall to the front of the grab bar should extend a minimum of 54 inches). The side grab bar should be mounted at a height between 33-36 inches from the floor. The back wall grab ball has to have a minimum length of 36 inches and is installed so that it extends 12 inches from the centerline of the toilet towards the side wall and 24 inches towards the open side. Additionally, grab bars that are installed must withstand a minimum of 250 pounds of force and be free from any sharp or abrasive surfaces.

Toilet Paper Dispensers
To be compliant, toilet paper dispensers need to be installed on the nearest side wall for easy access and within 15 inches to 48 inches from the floor. Toilet paper dispensers cannot be installed behind the side wall grab bar. Toilet paper dispensers can be positioned above or below the side grab bar. If installed above the grab bar, the ADA code requires a minimum of 12 inches of space above the grab bar.
Mirrors
ADA compliant bathrooms do not require a mirror above the lavatory sink. However, if installed, the mirror's bottom edge of the reflecting surface must be a maximum of 40 inches from the floor and the top edge must be at least 74 inches from the floor.
Doors
Bathroom doors can open either inwards or outwards as long as it allows for the minimum space requirements for maneuvering. ADA bathroom doors should be at least 32 inches wide while the depth of the door should not exceed 24 inches.
Other Fixtures
Other bathroom fixtures such as soap dispensers, trash disposal units, shelves, and hooks must meet the general ADA accessibility reach range. The maximum placement height for these fixtures should not exceed 48 inches from the floor. Coat hooks are usually mounted at 44 inches from the floor.
Final Thoughts
Whether you are designing a public or commercial bathroom space, ADA requirements are necessary to follow by law. Some requirements are simply product placement, while others require ADA compliant bathroom fixtures. TheBathOutlet.com offers many ADA compliant bathroom fixtures such as ADA complaint bathroom sinks, bathroom faucets, grab bars, and more.
Since 1990, all public and commercial bathrooms need to be accessible by everyone by law, including individuals with disabilities (ADA compliant). Bathrooms that meet ADA compliance standards ensure bathroom safety by creating a user-friendly environment accessible to individuals of all abilities. The best way to know whether your bathroom meets all requirements is to review the Americans with Disabilities Act Accessibility Guidelines (ADAAG). In addition to these guidelines, some states require additional local plumbing codes. So before construction, it is beneficial to consult a licensed professional about your renovation project. Please find below a bathroom fixtures itemized guideline for creating an ADA bathroom space.
Bathroom Sinks
There are many requirements needed when choosing a bathroom sink that meets ADA compliant standards. ADA compliant bathroom sinks must be at most 34 inches from the floor and have a knee clearance of 27 inches for at least 8 inches from the front of the sink. Also, the height of the front sink must be no more than 5 inches. Bathroom sinks also need a minimum centered clearance floor area of 30 inches wide and 48 inches deep which allows for maximum wheelchair movement and accessibility.

Undersink Plumbing Parts
There are a few ADA requirements for under-sink plumbing parts and pipes. Plumbing pipes (also known as traps) need to be designed to be insulated, enclosed, and protect against contact. There should also be no sharp or abrasive surfaces under your bathroom sink.
Bathroom Sink Faucets
To be ADA compliant, all bathroom sink faucets must be usable with one hand and less than 5 pounds of force to operate. In other words, faucets must operate with easy without tight level controls that require grasping, pinching, or twisting of the wrist. A metering faucet (one that automatically turns off by itself) with manual controls must stay open for at least 10 seconds before turning off. All bathroom sink faucets also must meet ADA mounting height requirements for all accessories which are limited to 48 inches high.

Toilets
ADA compliant toilets need to be installed with the toilet centerline 16" to 18" from the side wall. In addition to that, the toilet height must be 17" to 19" from the floor including the toilet seat. Flush controls should be installed on the wide side of the toilet no more than 44 inches above the floor. Flush controls need to meet ADA operational standard of one-hand access and less than 5 pounds of force to operate.
Urinals
ADA compliant urinals should be either "stall-type" or "wall hung type" with a maximum rim height of 17 inches from the floor if wall hung. The urinal depth (from the back to the front of the rim) must be a minimum of 13.5". Stall-type urinals are a better ADA option in most cases because they have greater accessibility for people of all heights, including shorter stature. Just like toilets, urinal flush controls can be automatic or manual but need to meet ADA operational standards of one-hand access and less than 5 pounds of force to operate. If a restroom has multiple urinals, there should be about 12 inches of space between each urinal to allow space for the partition and also space for users to stand. Open space in front of the urinal of 30 inches by 48 inches is required and stall partitions or doors cannot interfere with this space.

Grab Bars
ADA requires two grab bars to be installed near the toilet, one on the side wall and one on the back wall. The side wall grab bar has to have a minimum length of 42 inches and is installed a maximum of 12 inches from the back wall (the back wall to the front of the grab bar should extend a minimum of 54 inches). The side grab bar should be mounted at a height between 33-36 inches from the floor. The back wall grab ball has to have a minimum length of 36 inches and is installed so that it extends 12 inches from the centerline of the toilet towards the side wall and 24 inches towards the open side. Additionally, grab bars that are installed must withstand a minimum of 250 pounds of force and be free from any sharp or abrasive surfaces.

Toilet Paper Dispensers
To be compliant, toilet paper dispensers need to be installed on the nearest side wall for easy access and within 15 inches to 48 inches from the floor. Toilet paper dispensers cannot be installed behind the side wall grab bar. Toilet paper dispensers can be positioned above or below the side grab bar. If installed above the grab bar, the ADA code requires a minimum of 12 inches of space above the grab bar.
Mirrors
ADA compliant bathrooms do not require a mirror above the lavatory sink. However, if installed, the mirror's bottom edge of the reflecting surface must be a maximum of 40 inches from the floor and the top edge must be at least 74 inches from the floor.
Doors
Bathroom doors can open either inwards or outwards as long as it allows for the minimum space requirements for maneuvering. ADA bathroom doors should be at least 32 inches wide while the depth of the door should not exceed 24 inches.
Other Fixtures
Other bathroom fixtures such as soap dispensers, trash disposal units, shelves, and hooks must meet the general ADA accessibility reach range. The maximum placement height for these fixtures should not exceed 48 inches from the floor. Coat hooks are usually mounted at 44 inches from the floor.
Final Thoughts
Whether you are designing a public or commercial bathroom space, ADA requirements are necessary to follow by law. Some requirements are simply product placement, while others require ADA compliant bathroom fixtures. TheBathOutlet.com offers many ADA compliant bathroom fixtures such as ADA complaint bathroom sinks, bathroom faucets, grab bars, and more.
